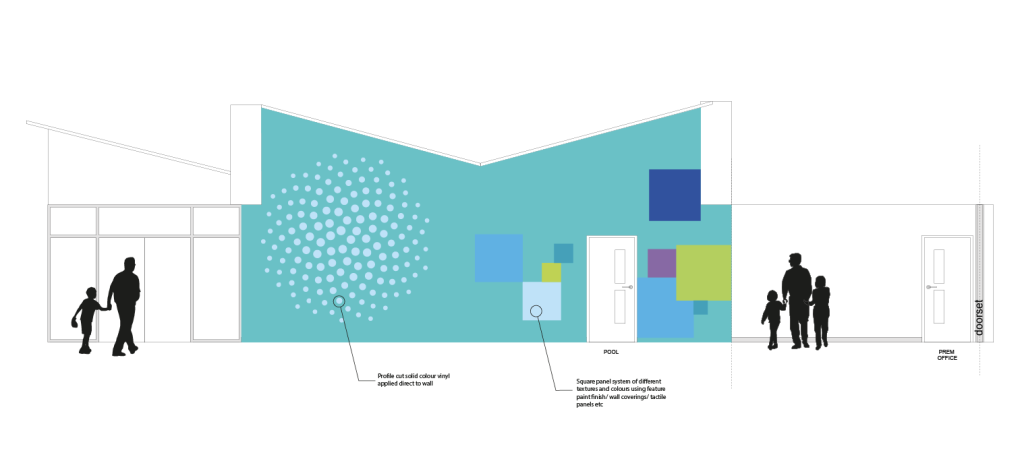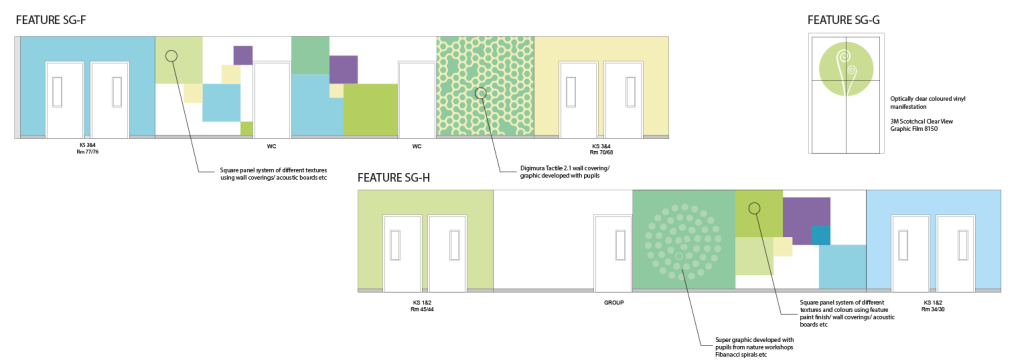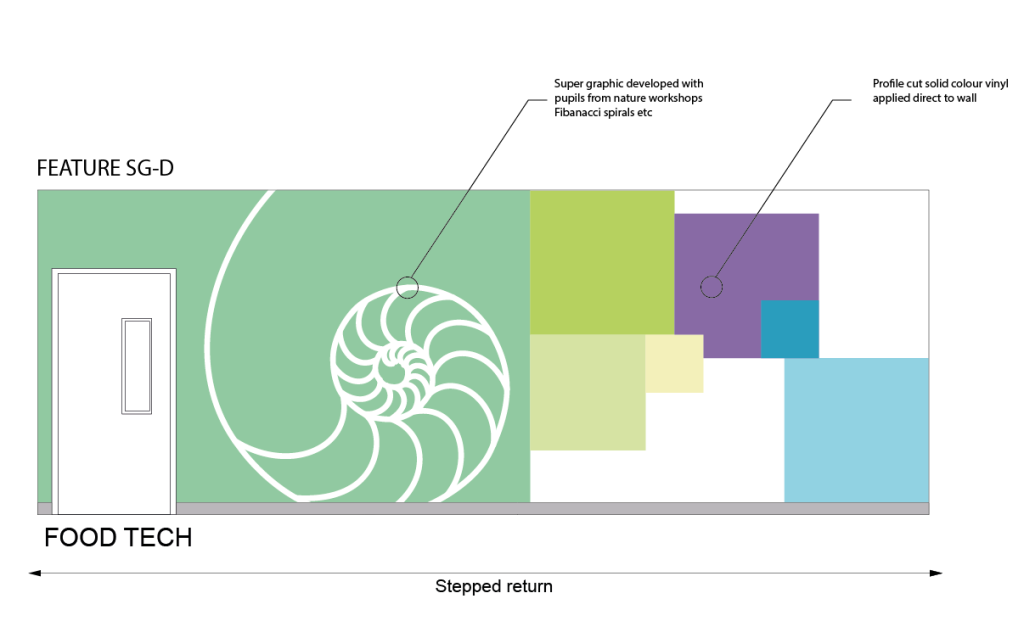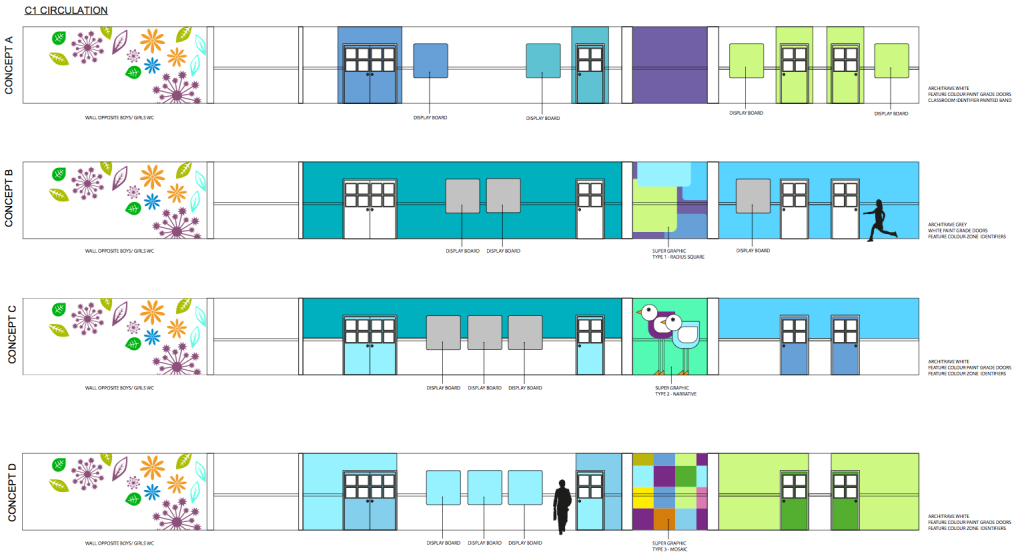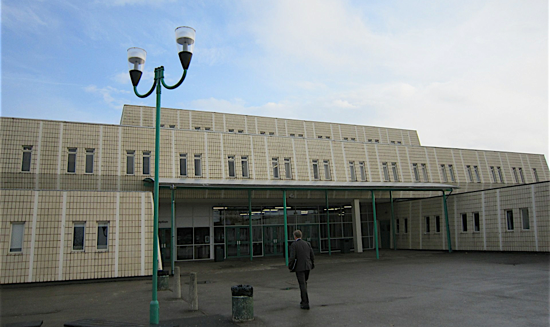There’s a new phrase being used which some people might not be familiar with; Biophilia or biophilic design.
The term ‘biophilia’ means “love of life or living systems.” It was first used by Erich Fromm to describe a psychological orientation of being attracted to all that is alive and vital. Wilson uses the term in the same sense when he suggests that biophilia describes “the connections that human beings subconsciously seek with the rest of life.” He proposed the possibility that the deep affiliations humans have with other life forms and nature as a whole are rooted in our biology.
An extract from PATTERNS OF BIOPHILIC DESIGN – Improving Health & Well-Being in the Built Environment (you can read more here) gives a useful insight;
Biomorphic Forms & Patterns has evolved from research on view preferences (Joye, 2007), reduced stress due to induced shift in focus, and enhanced concentration. We have a visual preference for organic and biomorphic forms but the science behind why this is the case is not yet formulated. While our brain knows that biomorphic forms and patterns are not living things, we may describe them as symbolic representations of life (Vessel, 2012).
Nature abhors right angles and straight lines; the Golden Angle, which measures approximately 137.5 degrees, is the angle between successive florets in some flowers, while curves and angles of 120 degrees are frequently exhibited in other elements of nature (e.g., Thompson, 1917).
The Fibonacci series (0, 1, 1, 2, 3, 5, 8, 13, 21, 34…) is a numeric sequence that occurs in many living things, plants especially. Phyllotaxy, or the spacing of plant leaves, branches and flower petals (so that new growth doesn’t block the sun or rain from older growth) often follows in the Fibonacci series. Related to the Fibonacci series is the Golden Mean (or Golden Section), a ratio of 1:1.618 that surfaces time and again among living forms that grow and unfold in steps or rotations, such as with the arrangement of seeds in sunflowers or the spiral of seashells.
Biomorphic forms and patterns have been artistically expressed for millennia, from adorning ancient temples to more modern examples like Hotel Tassel in Brussels (Victor Horta, 1893) and the structures of Gare do Oriente in Lisbon (Santiago Calatrava, 1998). More intriguing still is the architectural expression of mathematical proportions or arrangements that occur in nature, the meaning of which has been fodder for philosophical prose since Aristotle and Euclid. Many cultures have used these mathematical relationships in the construction of buildings and sacred spaces. The Egyptian Pyramids, the Parthenon (447-438 BC), Notre Dame in Paris (beginning in 1163), the Taj Mahal in India (1632–1653), the CN Tower in Toronto (1976), and the Eden Project Education Centre in Cornwall, UK (2000) are all alleged to exhibit the Golden Mean.
As designers we’re seeing the possibilities of implementing these ideas in lots of areas. This is being increasingly supported by manufacturers such as Interface, manufacturer of flooring products, who’ve been championing Biophilia in their product ranges for some time.
For finishes in general these areas can include;
• Fabrics, carpet, wallpaper designs based on Fibonacci series or Golden Mean
• Window details: trim and mouldings, glass colour, texture, mullion design, window reveal detail
• Installations and free-standing sculptures
• Furniture details
• Acoustic paneling (wall or ceiling)
• Wall decal, paint style or texture
At a larger scale many designers are looking at;
• The arrangement of the structural system (e.g., columns shaped like trees)
• The building form
• Railings, banisters, fencing, gates
• Window details: frit, light shelves, fins
We’re currently working on an interior scheme for a new build special school in Leicestershire. Part of the wayfinding strategy is to zone areas of the building with super graphics. These patterns are based on natural mathematical forms found in nature and are being expressed as large super graphic applied on walls around the building. One of the reasons for using this approach aside from the natural theme benefits it will bring to the building is that recent studies have shown that children on the autism spectrum are good at recognising pattern.
Brain regions associated with recognising patterns tend to light up more in autistic people than the general population, perhaps explaining why those with autism often excel at visual tasks.
A new study published in the journal ‘Human Brain Mapping’ says;
The studies provide evidence that people with autism tend to perform strongly on visual tasks , said researcher Laurent Mottron of the Centre for Excellence in Pervasive Development Disorders at the University of Montreal. Mottron goes on to say, “people with autism have larger visual activity, something that’s already known at a behavioural level to some extent”.
Researchers analysed 26 brain imaging studies that included 357 people with autism and 370 people without autism. In all imaging studies, regardless of the research design or task presented to the study participants, the temporal and occipital brain regions had increased brain activity compared with non-autistic people.
“It means that the autistic brain is reorganised, but it’s not reorganised in a disorganised way,” Mottron said. “It’s reorganised in the sense of favouring visual expertise.”
The studies focused on people with less severe autism. Autism spectrum disorders affect about 1 percent of children ages 3 to 17, according to the Centres for Disease Control and Prevention. Autism hinders people’s ability to sense social cues and interact normally with others.
The study results show that in order to improve symptoms of people with autism, “we have to do it in their way” by building on the natural properties of their brains, Mottron said.
