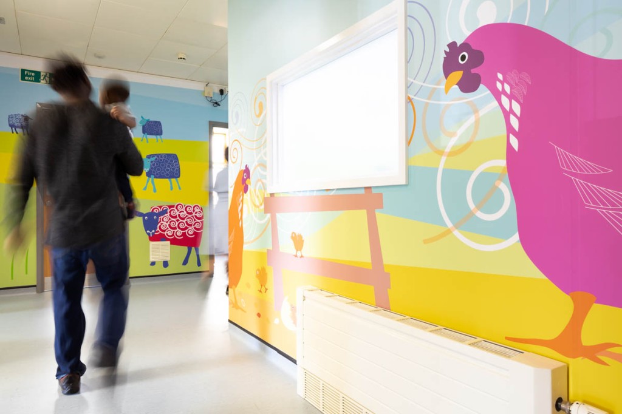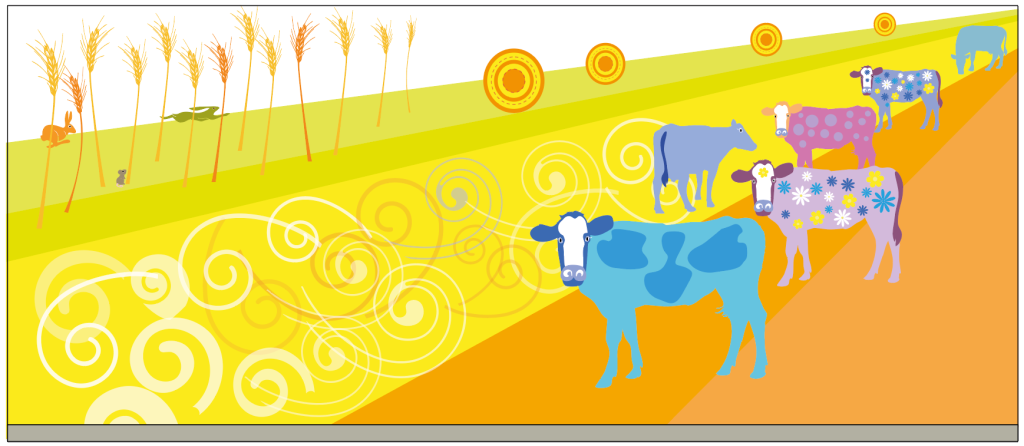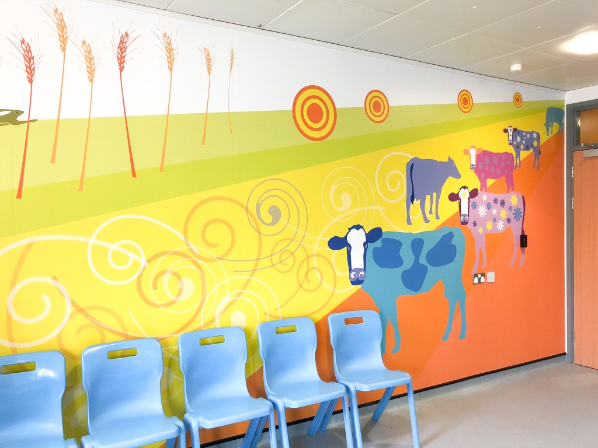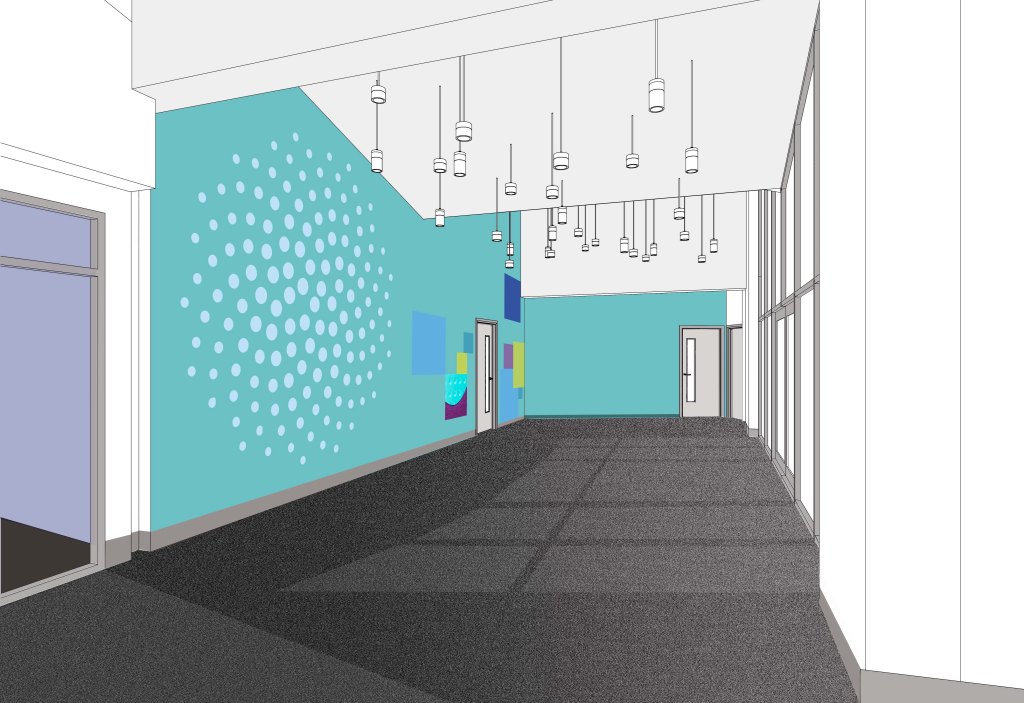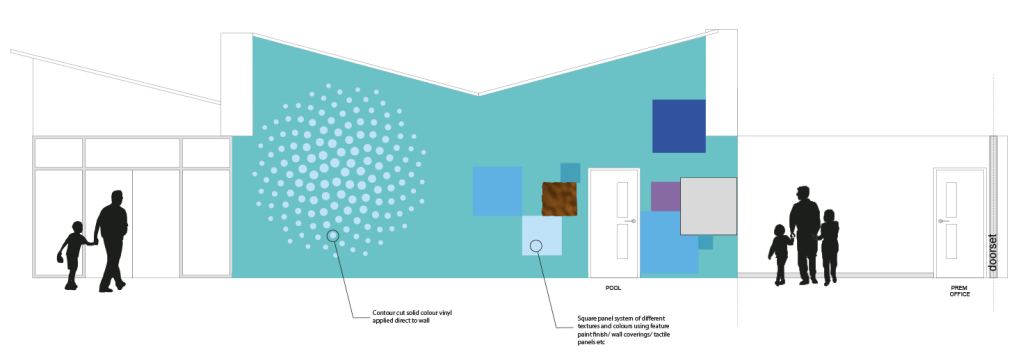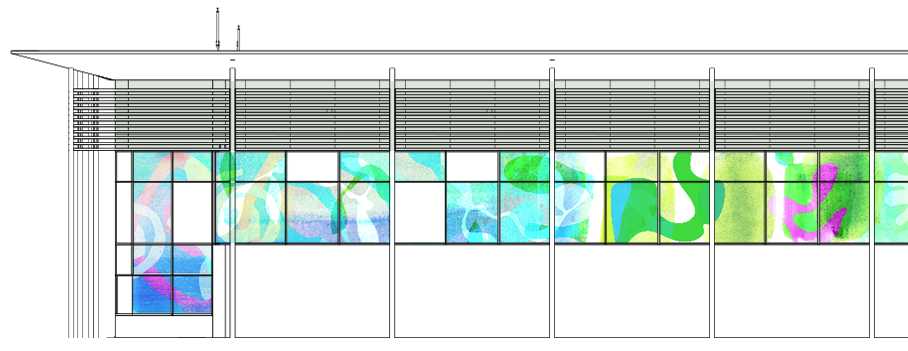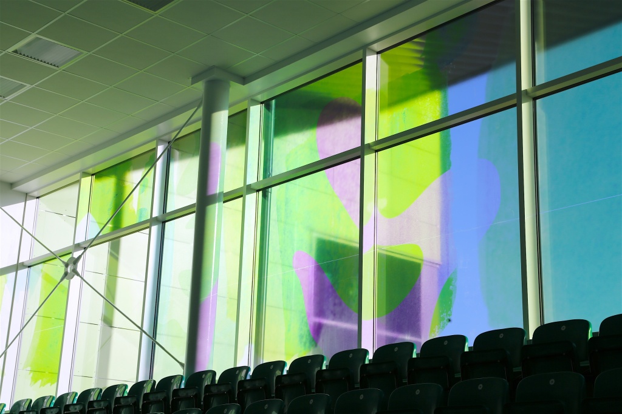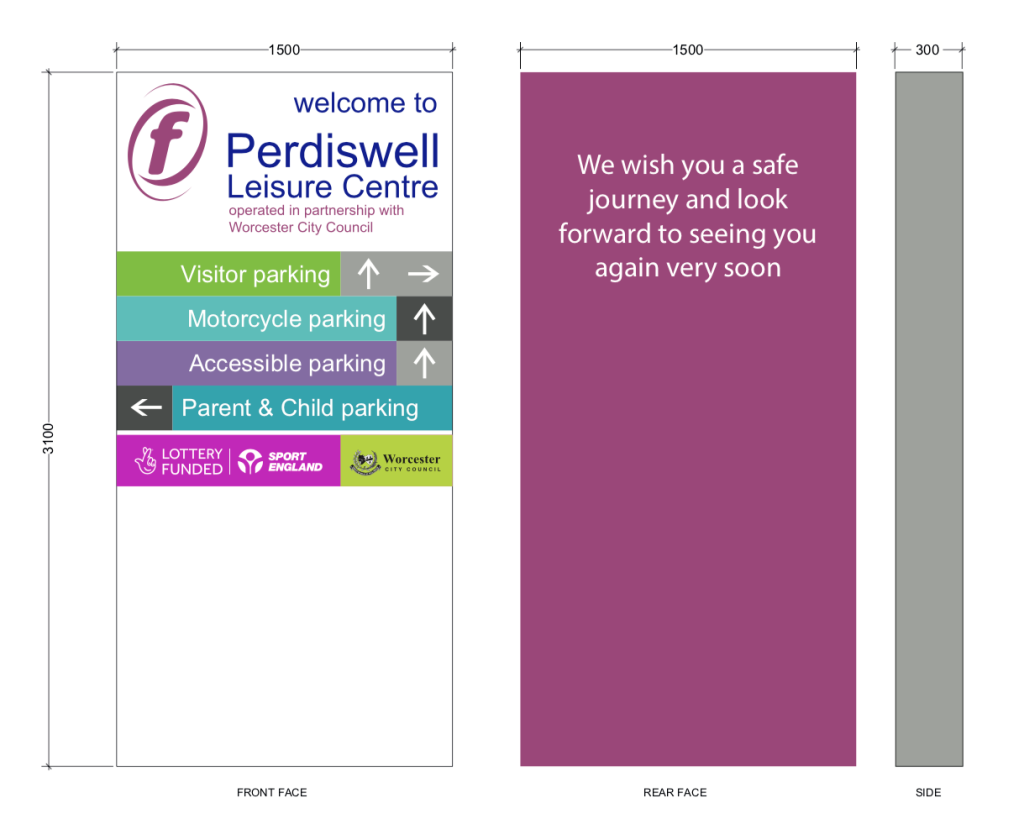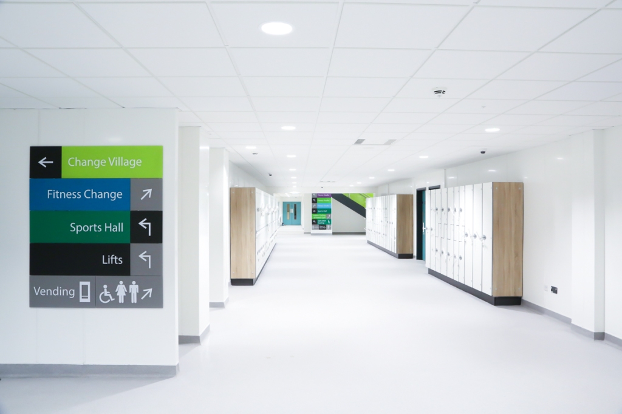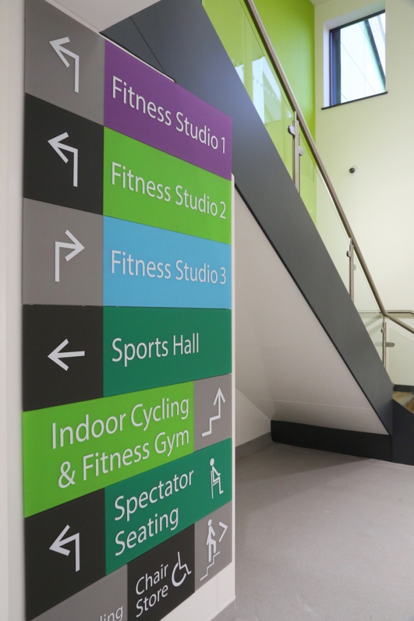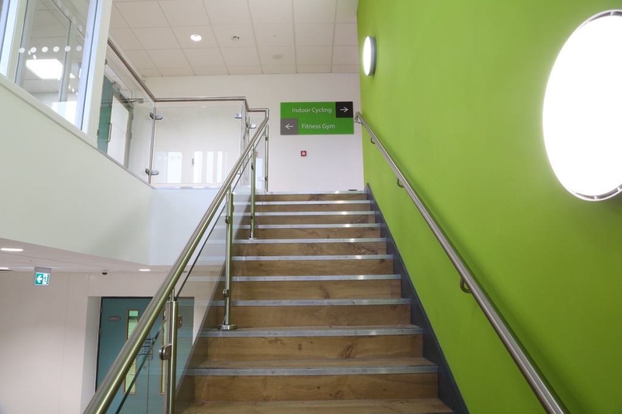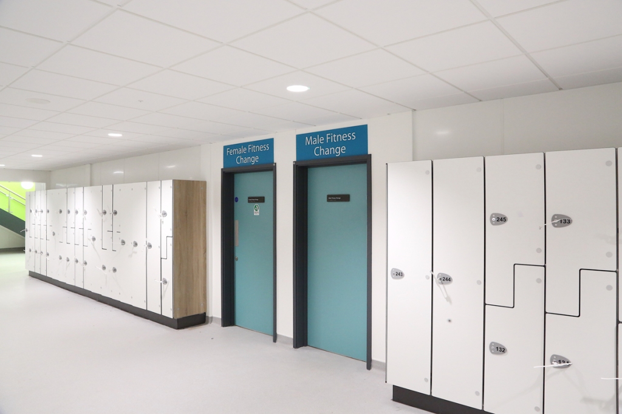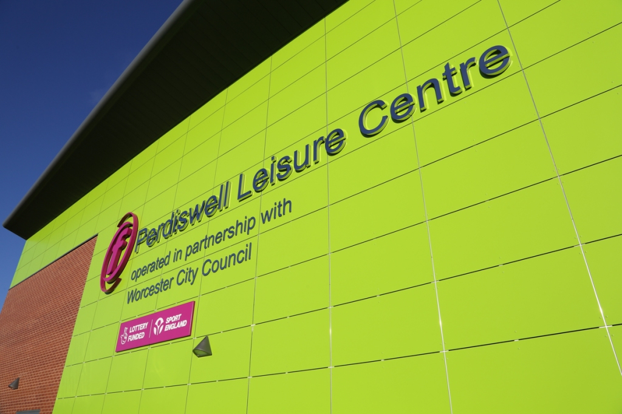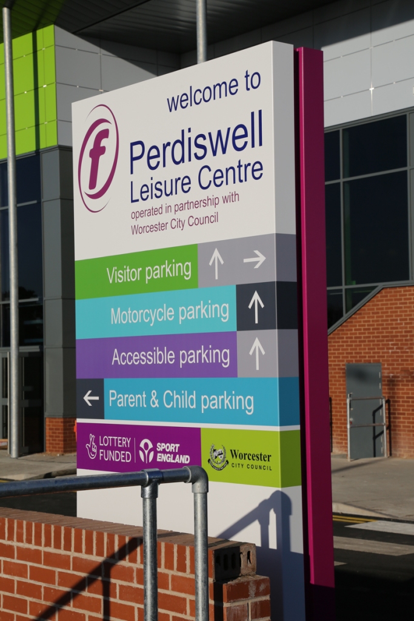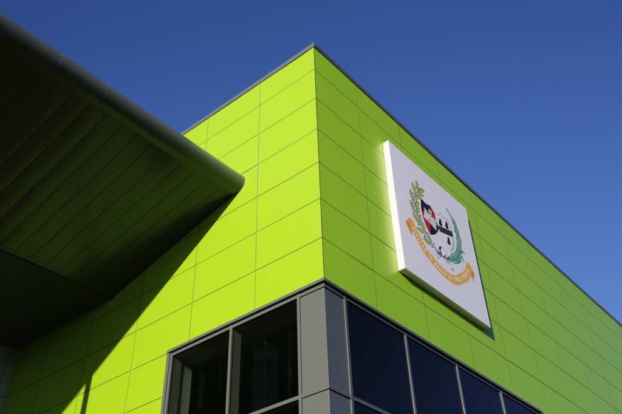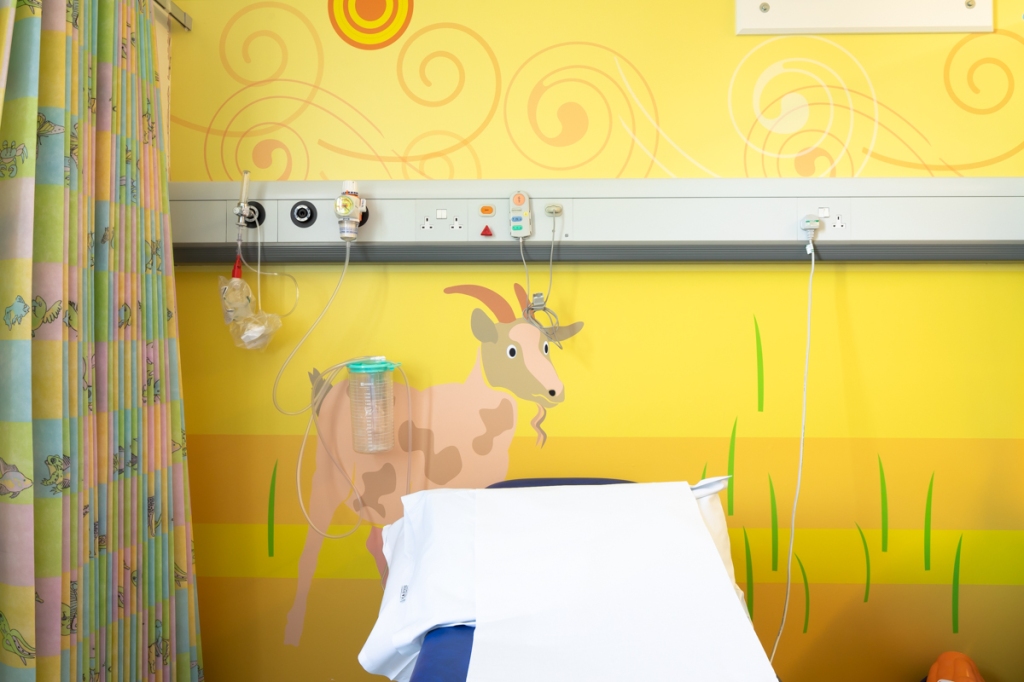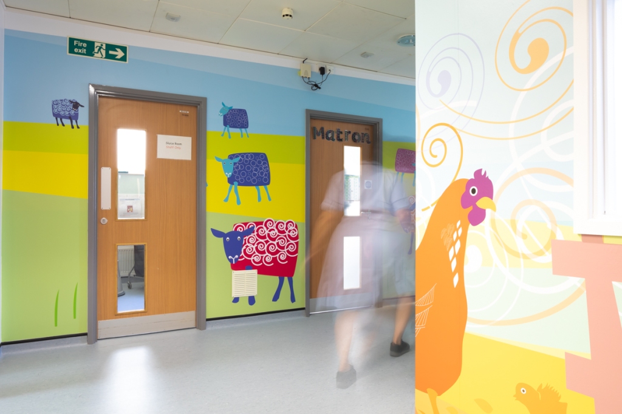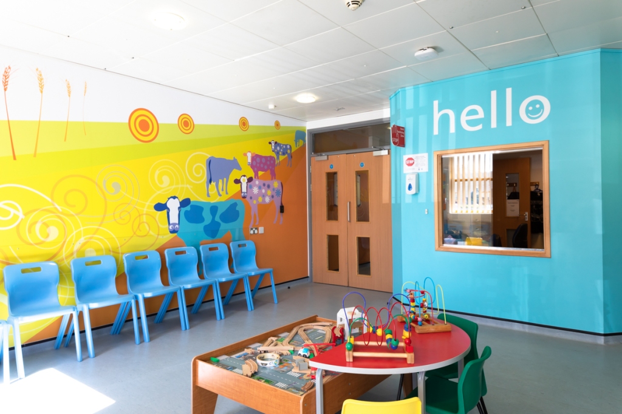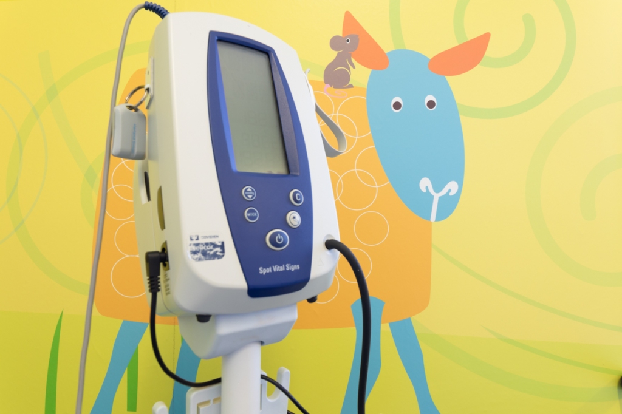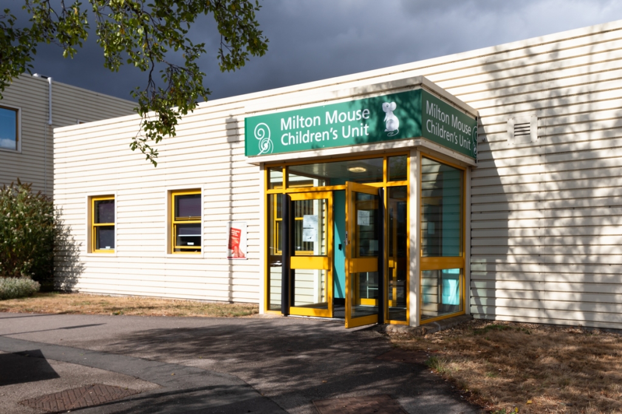We’ve been working on an interior refurbishment scheme (the Living Environment Project) for a category A prison which has brought some interesting design challenges.
The HMP client were enthusiastic about trying to use design to harmonise the living spaces in order to create a better and less threatening environment for inmates and staff. One of the key concepts that we’ve been exploring is that of biophilic design – in brief the principle that you maximise views to the outside and make connections to green spaces either through elements such as finishes or super graphic references on the basis that we as humans have an innate connection to our natural environment.
The aim is that this will help to reduce aggression and mental health issues in the prison.
A recent study, ‘Wellbeing in Prison Design’ by Matter Architecture co-founder Roland Karthaus with environmental psychologist Lily Bernheimer and prison experts in consultation with the Ministry of Justice prison estate transformation programme argues that,
“the way in which prisons have been commissioned and built in the past has been a barrier to rehabilitation and the welfare of the workforce”.
Putting full-length windows in cells to give prisoners views of greenery, doing away with long, straight corridors, using timber doors and softening lighting are among the recommendations.
The move comes as researchers begin a study to examine the impact of a more relaxed and humane prison by examining changes at HMP Berwyn.
There, prisoners are referred to as men, housed in communities rather than blocks, and locked up in “rooms” rather than cells.
There have also been attempts at the prison to fill empty wall space with photos of the local Welsh landscape.
Peter Dawson, director of the Prison Reform Trust said: “A normal environment in which people take responsibility for as much of their own lives as possible is preparation for successful release.
“Bars in windows is yesterday’s technology.”
The UK Government is committed to funding ‘super prisons. The first new prisons are expected to be built on the site of former jails at Wellingborough, Northamptonshire and Glen Parva, Leicestershire in 2021 and 2022 respectively. These new prisons will take many of their design cues from the innovative prison programme in Norway as exemplified by Halden Prison – often called the “most humane prison in the world”.
Halden is one of Norway’s highest-security jails, holding rapists, murderers and paedophiles. Since it opened two years ago, at a cost of 1.3bn Norwegian kroner (£138m), it has acquired a reputation as the world’s most humane prison. It is the flagship of the Norwegian justice system, where the focus is on rehabilitation rather than punishment.
Some of the design challenges that we have had to deal with include surveying the internal spaces; quite evidently the production of layout plans of the buildings are highly sensitive. The process of getting sub contractors in and out with tools has been challenging to say the least! The prison service is a vast organisation and personnel including Governors are always on the move so relationship building is important but may need to be re-started as people move about. Its been a slow process but despite these challenges our work at the prison continues.






