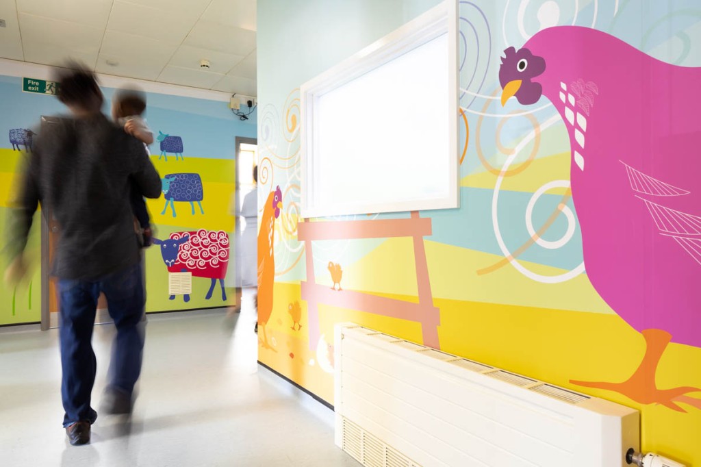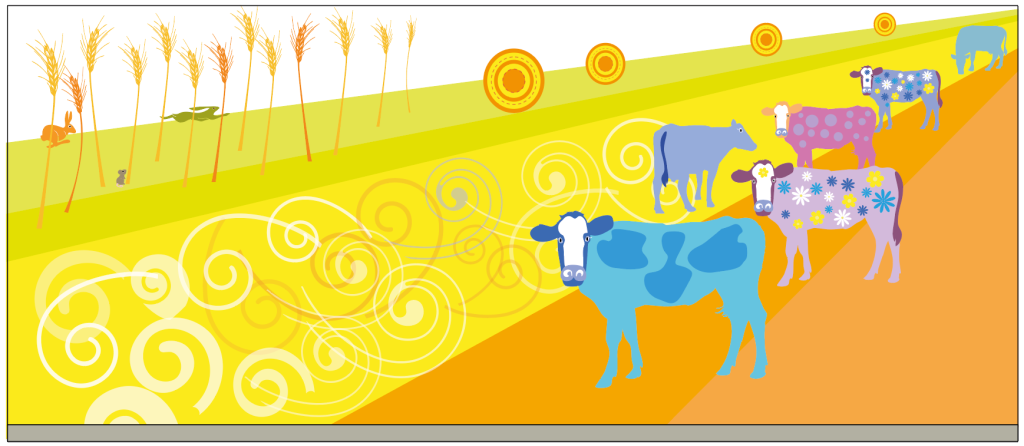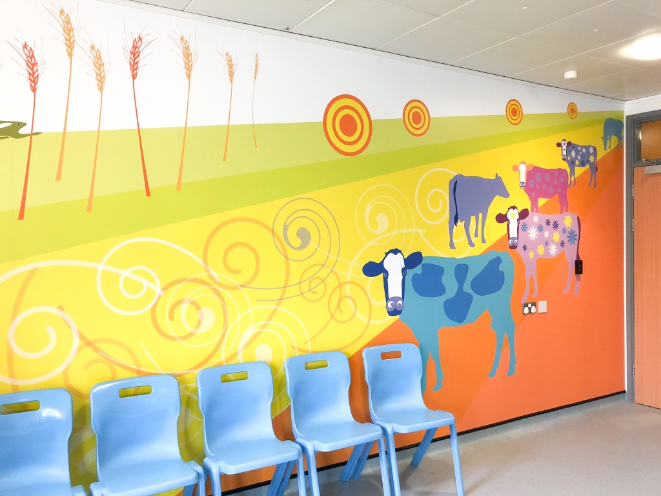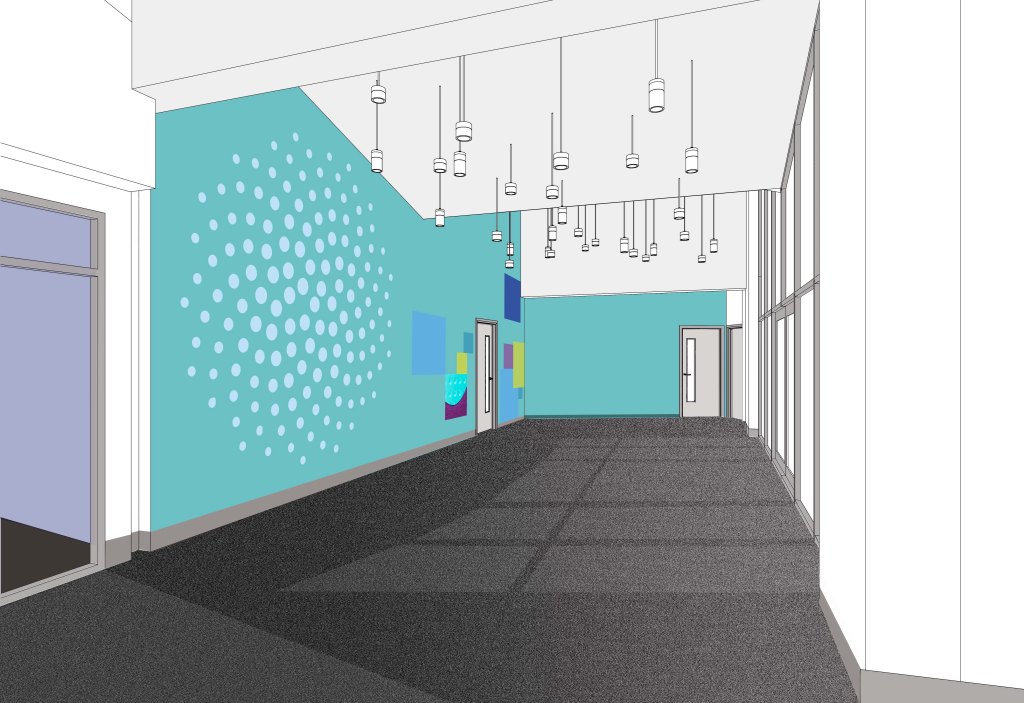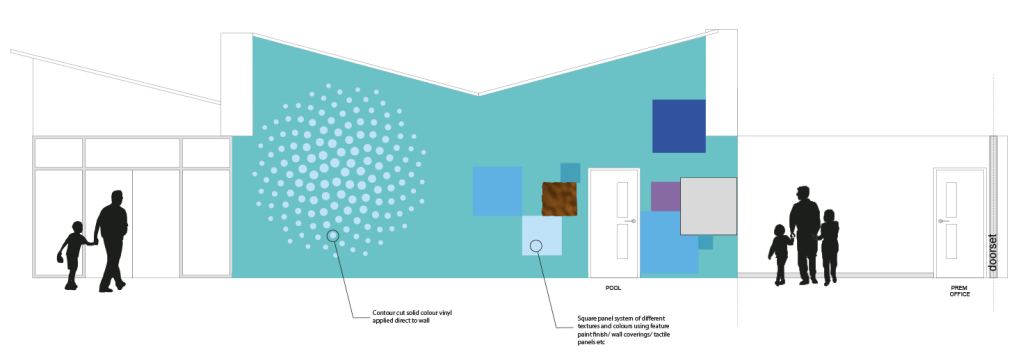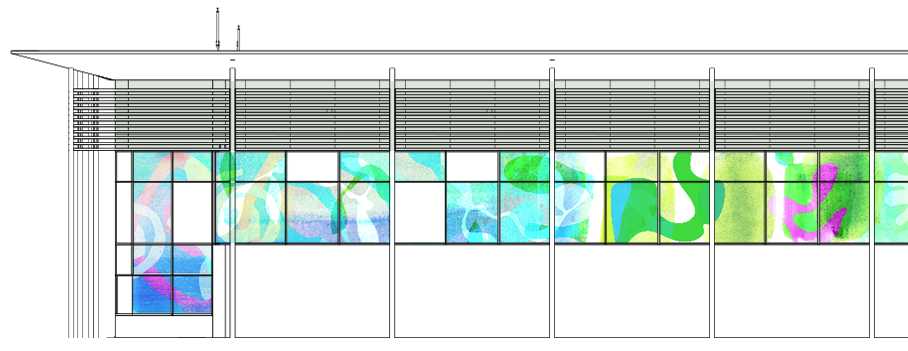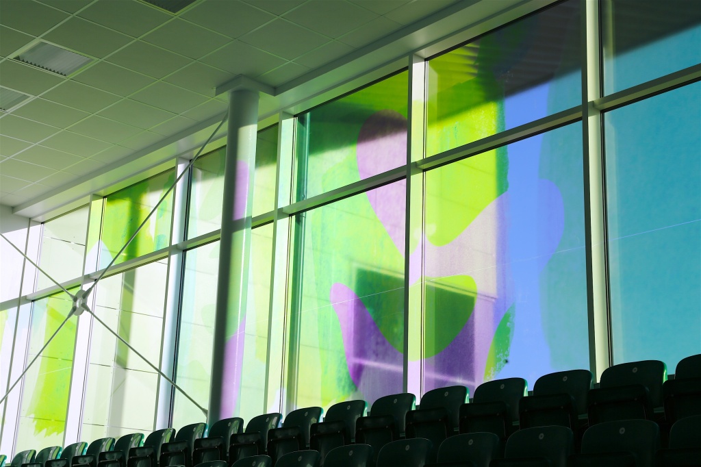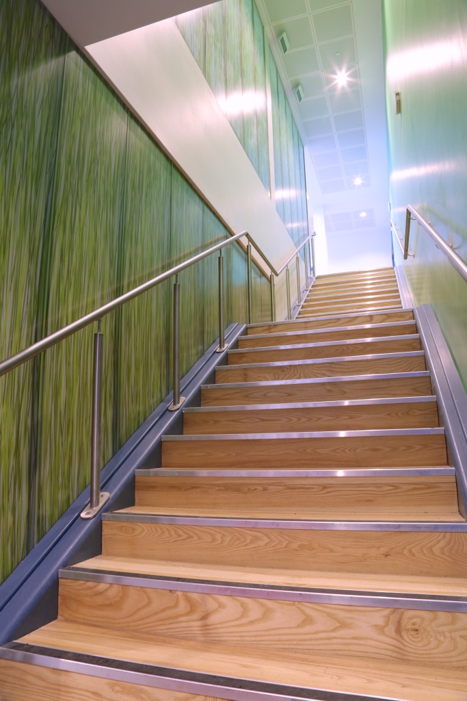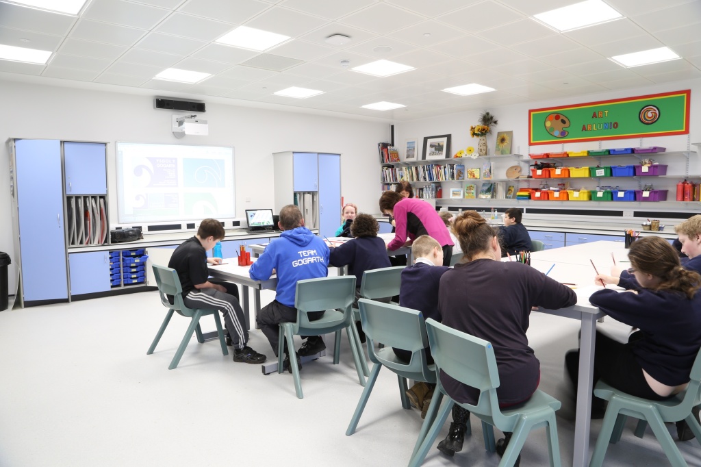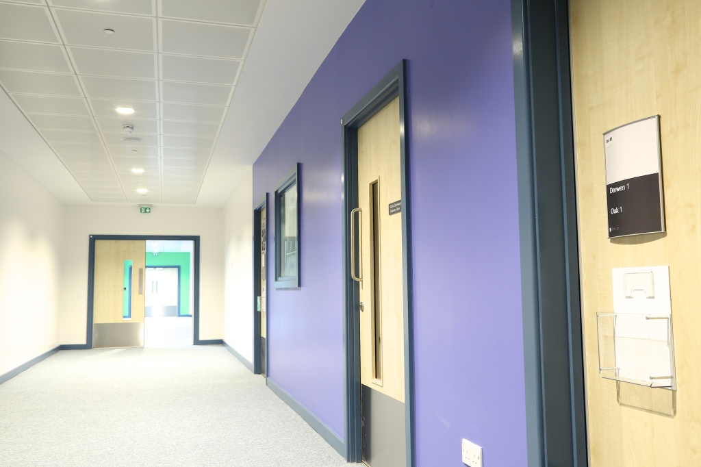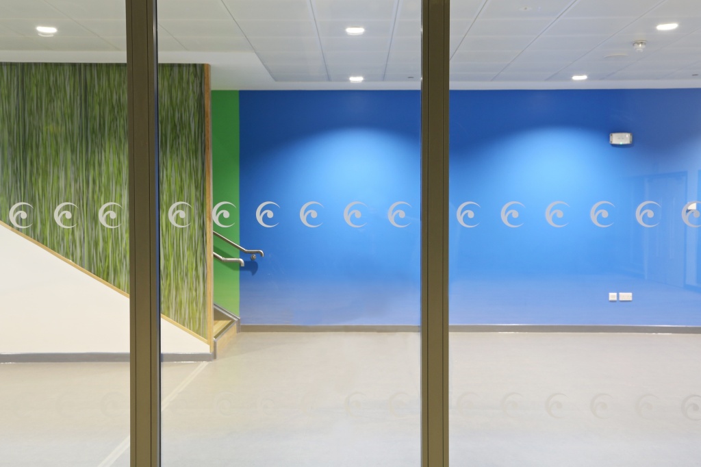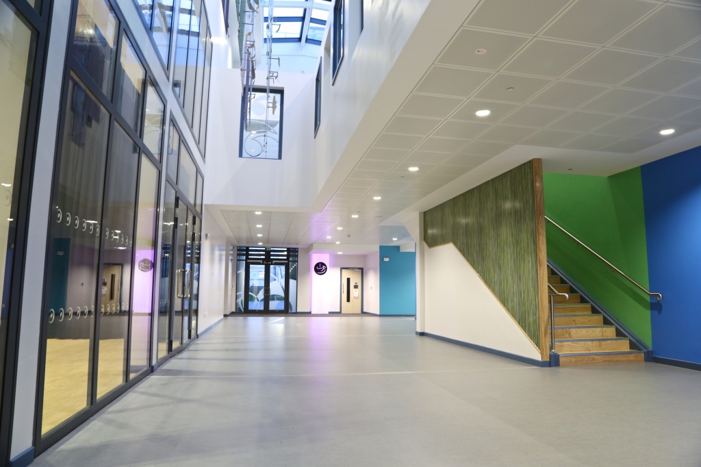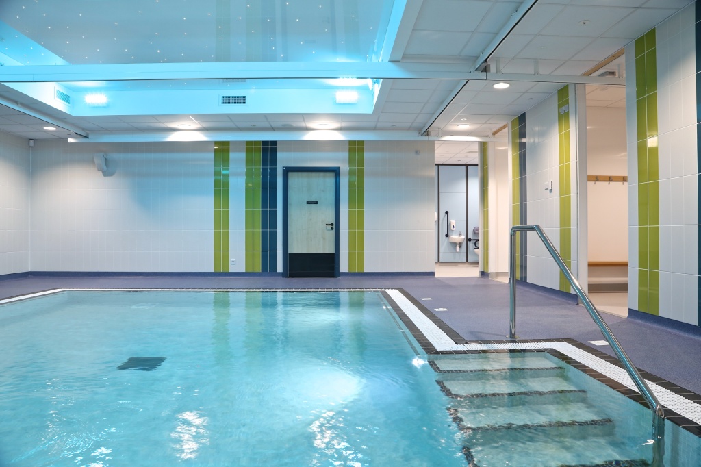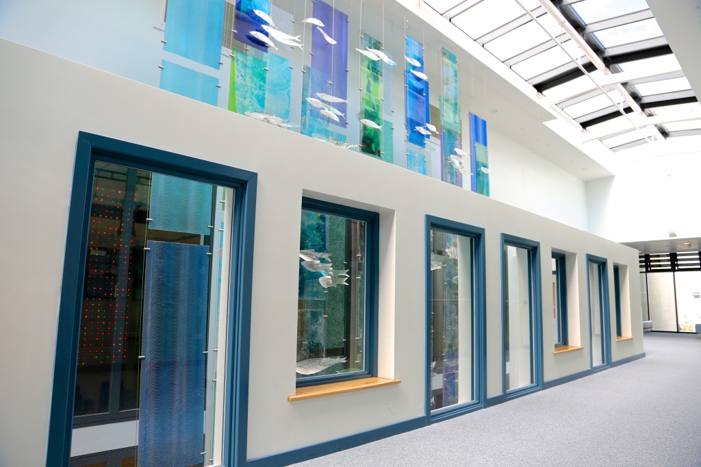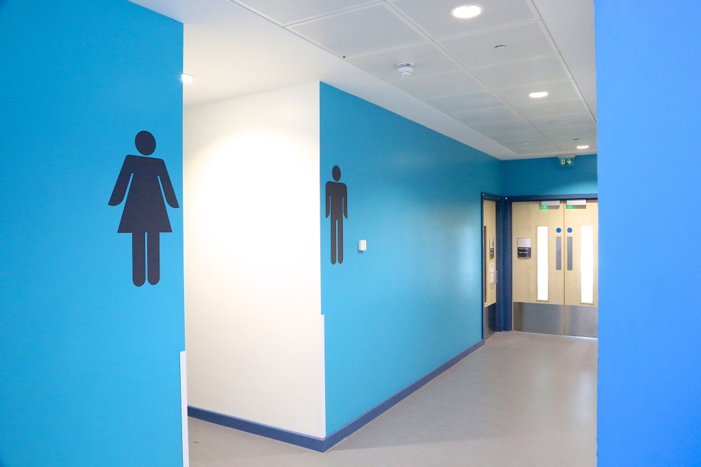The brief was to develop an immersive technology scheme for Ysgol Y Gogarth that would provide a wide spectrum of pupils and especially their ASD pupils with a series of rich immersive experiences facilitated by accessible controls that all the staff could use. A challenging brief naturally!
There were a number of locations where this technology would be implemented. Of course as you’d expect there were sensory rooms. The traditional model is to create soft play spaces with bubble machines and projectors. At Gogarth we wanted to take it a step further so we designed spaces where all the finishes were white and M&E was kept to a minimum. Our technology partner, OMI Interactive Ltd, who incidentally provided a fabulous personalised service then filled these spaces with ceiling mounted projectors that were used to animate the walls and floor. Soundbeam equipment enables pupils to create music but those beams also double up as a controllers for all the projected effects. We also used LED lighting to graze all 4 walls and all these effects were controlled with a single iPad wall mounted controller thus keeping switches to an absolute minimum. From a classroom teacher’s perspective; the practical value of being able to focus on the experience rather than managing the curiosity of their ASD pupils for the switches was paramount in our design development.
As you’d expect; the main problem with technology is that it’s very quickly superseded. An attraction of the OMI software is that it’s incredibly intuitive and configurable. New apps and scenes can be added and every single aspect of the experience can be duplicated, modified and embellished by staff as they go along. It’s basically not unlike editing your WordPress site. The iPad controller was developed as direct response to our brief at Gogarth and took some of its usability cues from a click wheel wall light controller developed by Phillips. They also provided some great staff training days for the nervous non-techies after the school took possession of the building.
Moving on to other parts of the school; the hydrotherapy pool space was another area where we wanted to maximise the immersive technology. Here we had input from Crown Stage Ltd (sound and lighting), Modular Ceilings Ltd ( fibre optic stretch ceiling) and Phillips wall colour blasters provided by Architainment Ltd. The trick, which we managed to achieve through a great deal of coordination, was to control all these separate elements through one mobile flight cased controller rather than a multitude of zappers and wall switches.
The school main assembly hall was another area that needed some delicate design coordination. Typically school halls are multi-functional rooms. The new hall at Gogarth enables all the staff to gather for team briefings: a first. Of course the weekly school assemblies are held there and it also acts as an overspill for the dining area next door as well as a performance space. The biggest concern, at least for the headteacher, was that (as a minimum requirement ) the data projector image throw would be bright enough for children to see in the back row seating. Not an unreasonable request but hugely compromised by the massive ceiling roof lights and borrowed light from an entire glazed end wall. As it was 2 large data projectors and motorised black-out blinds (Maple Sunscreening) gave the headteacher 2 massive motorised wall mounted screens for projection. Crown Stage were tasked with providing all the equipment for this space. The result: a suspended lighting rig that your local theatre would give its eye teeth for, stow-able stage blocks, an integrated sound system ( they’ll be able throw some great parties here) , those 2 big projectors and screens and 360 degree/ 7 metre high perimeter black out drapes. It’s an amazing space… a large enough space to inflate the spectacular immersive igloo provided by 4D Creative. Plug it in and the ripstop igloo rises up from the ground to create a child friendly space. Go inside and your senses are overloaded with sound, lighting and projection – all portable, all contained within the mobile flight case that it packs down into. The speakers incidentally connect to the control box via its own LAN so no cables to trip you up.
I’ve very nearly forgotten to mention the Music room – basically a classroom sensory room with the same OMI kit mentioned earlier. Early on the proceedings the music teacher was asked to provide a wish list; the only item on it was an iPod! Well as it turned out; we provided fixed and portable sound beam equipment, interactive wall projection and integrated ceiling mounted speakers – oh, and an iPod.
Aside from rooms within the school we also deployed lighting technology around the circulation areas. a colour changing LED cafe sign, controllable LED lighting for the main staircase to the first floor and an interactive touch LED wall using sensacell modules supplied by Architainment completed the immersive set up.
As you’d expect; the commissioning stage after handover is crucial. There were glitches and it reinforces the importance of having suppliers on board who have the flexibility to come back to sort out, adapt and explain the systems. We were pleased to enjoy good follow up service from all the suppliers and also noted that they were keen to promote the work they had done at the school which is always a good sign.
Some of the biggest lessons that we derived from designing this scheme was the critical value of coordinating all the various suppliers in order to avoid duplications and complication. Going the extra mile with the school to understand the needs, explore potential solutions and even go to other installations to assess were all important steps. One stand out moment was a coordination meeting (one of many); in a small site office meeting room filled with light fittings and other bits of kit, getting hotter and hotter, mixing and matching different elements with everybody contributing in the spirit of a technological Columbus – charting the new world.
Once it was all installed – there was the moment of sheer delight from an ASD pupil when they realised that their feet were triggering different reactions from the floor projection. Magic!




