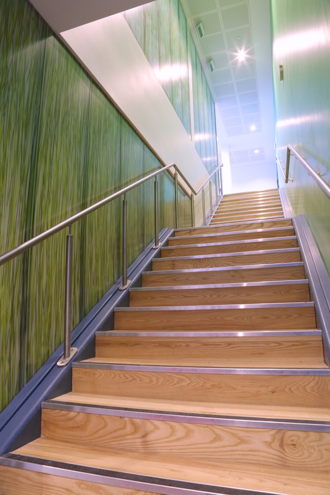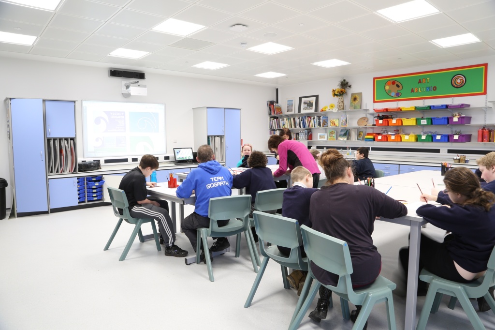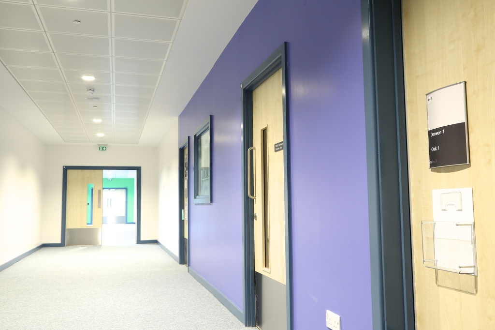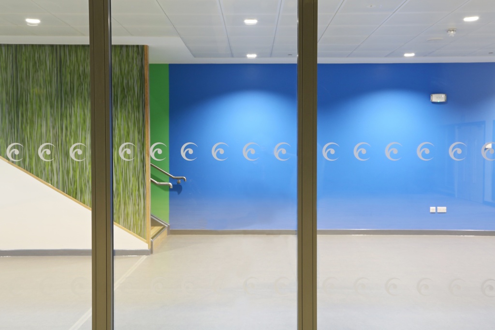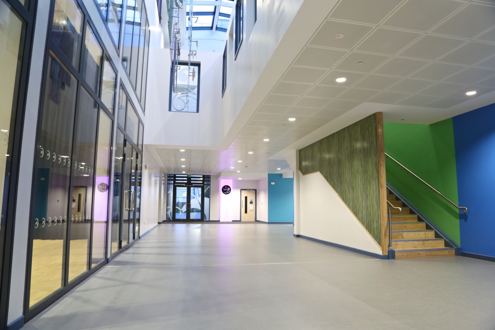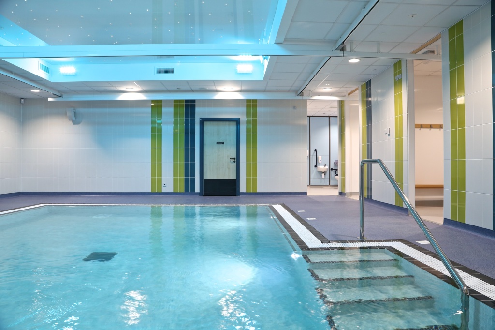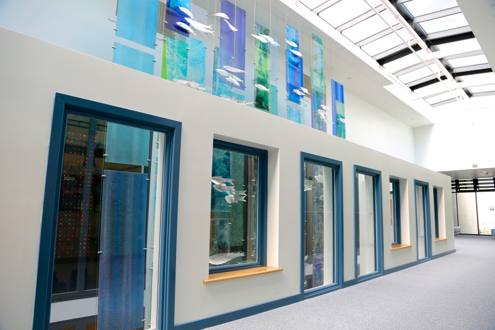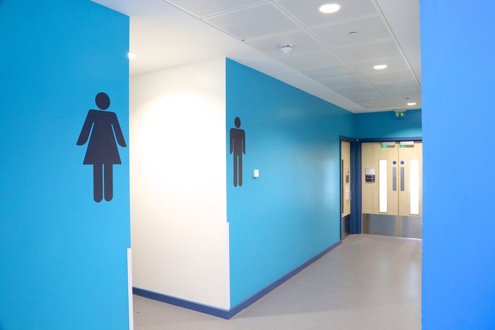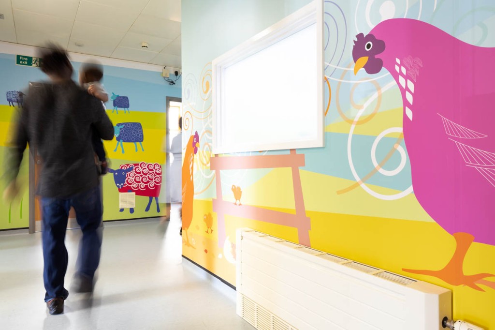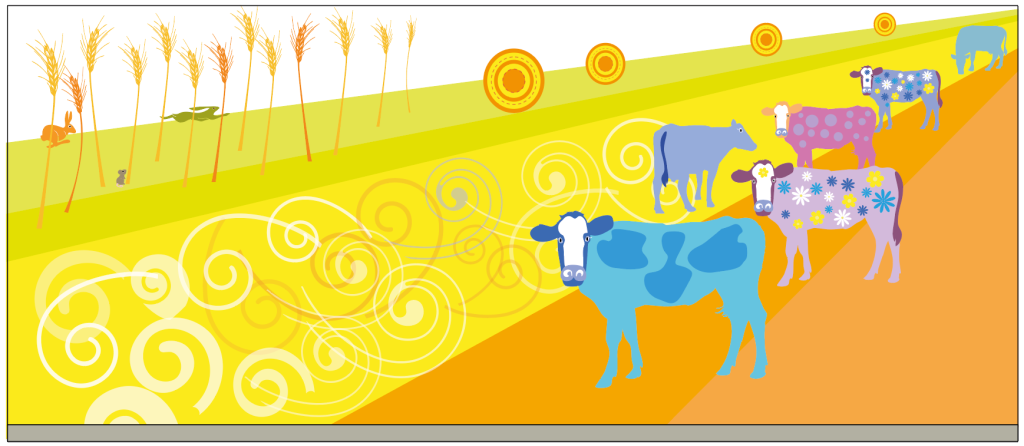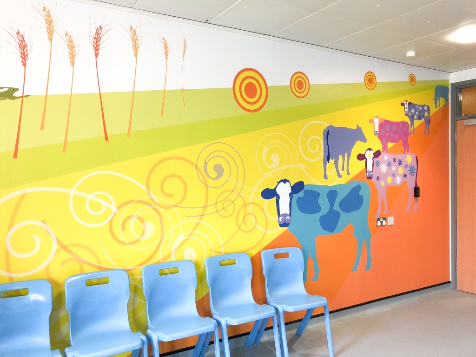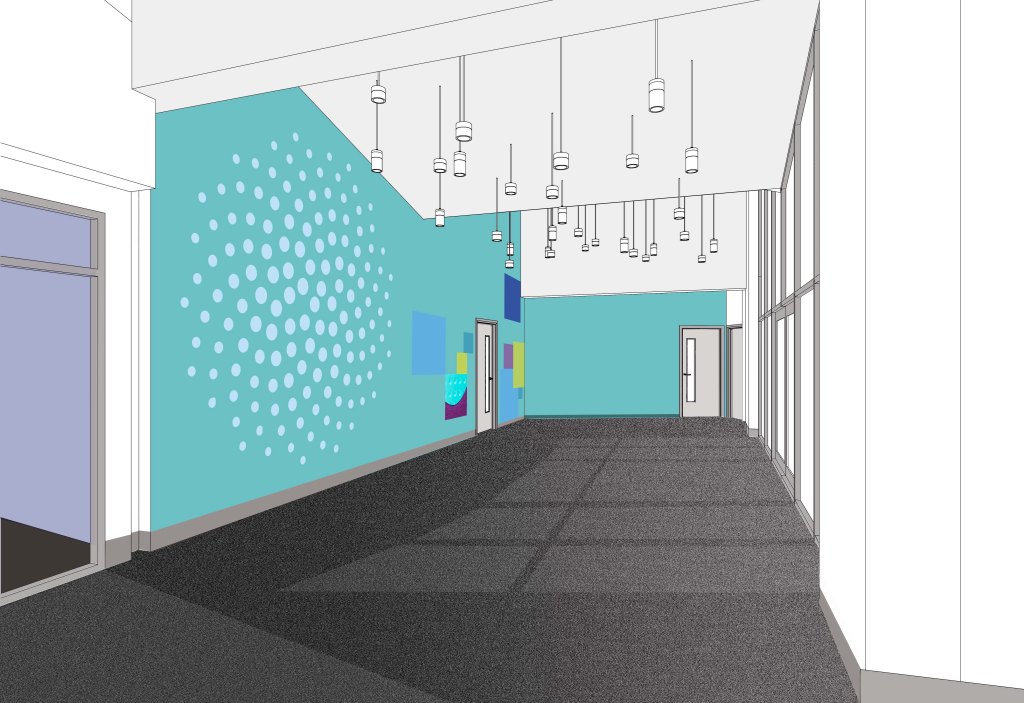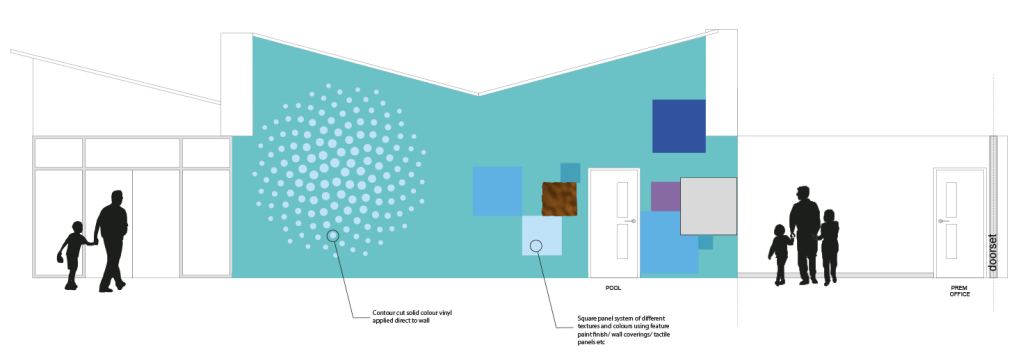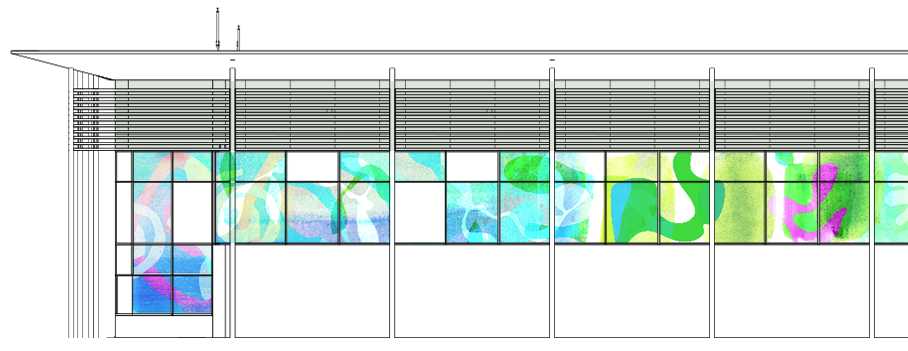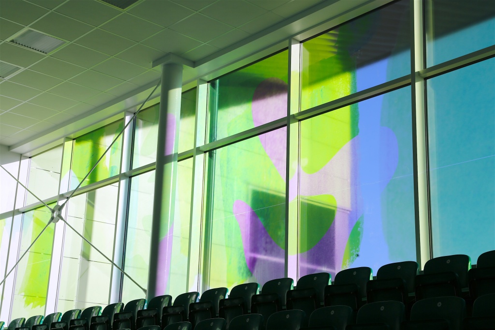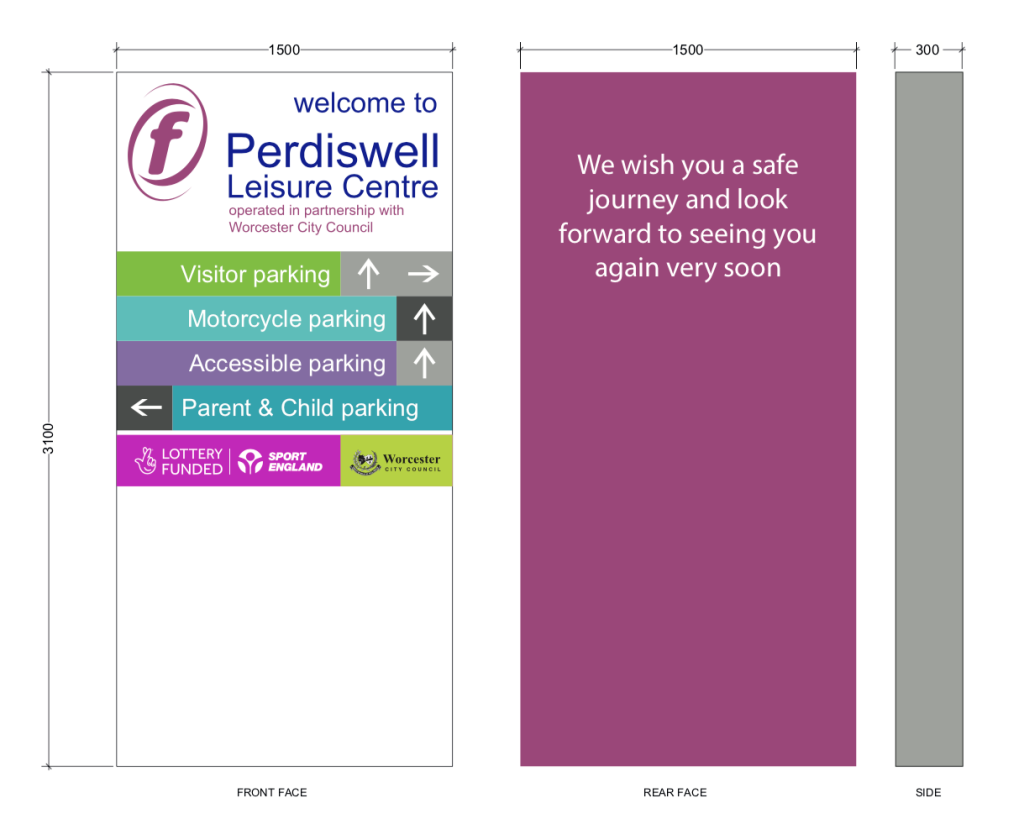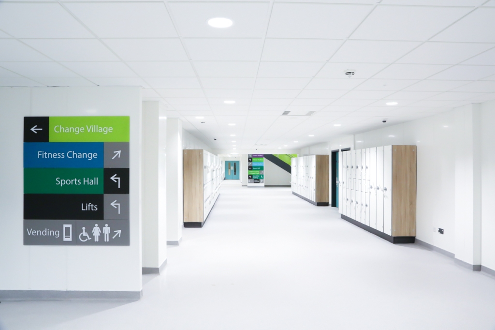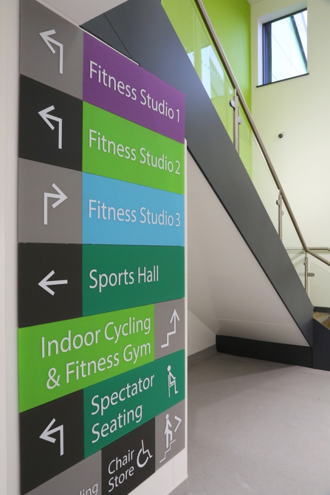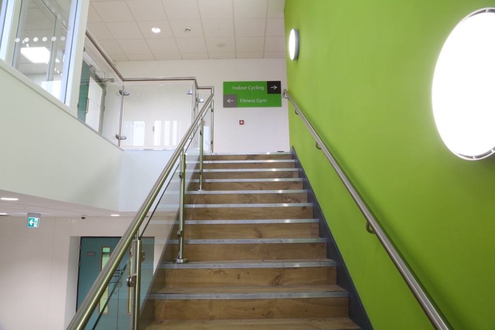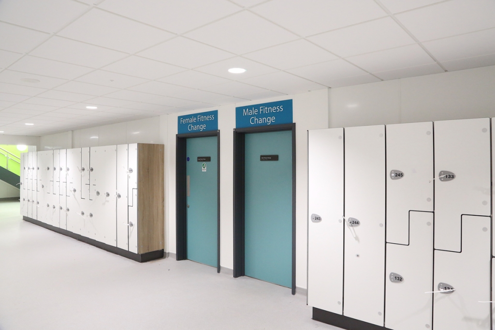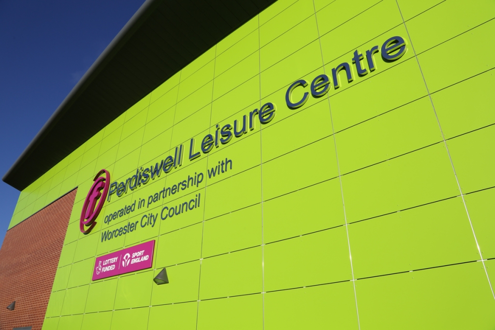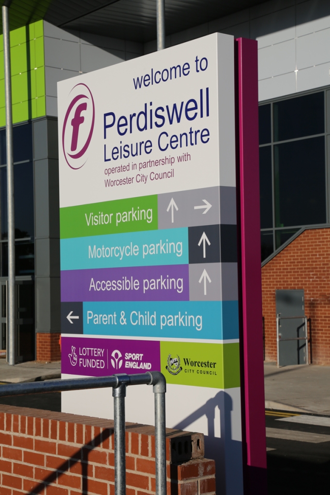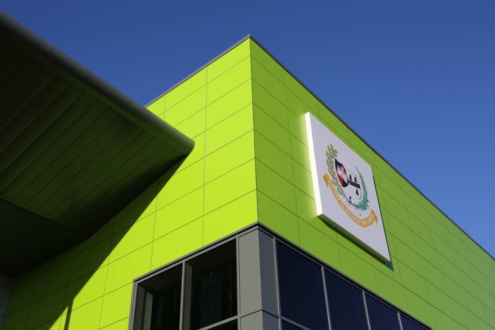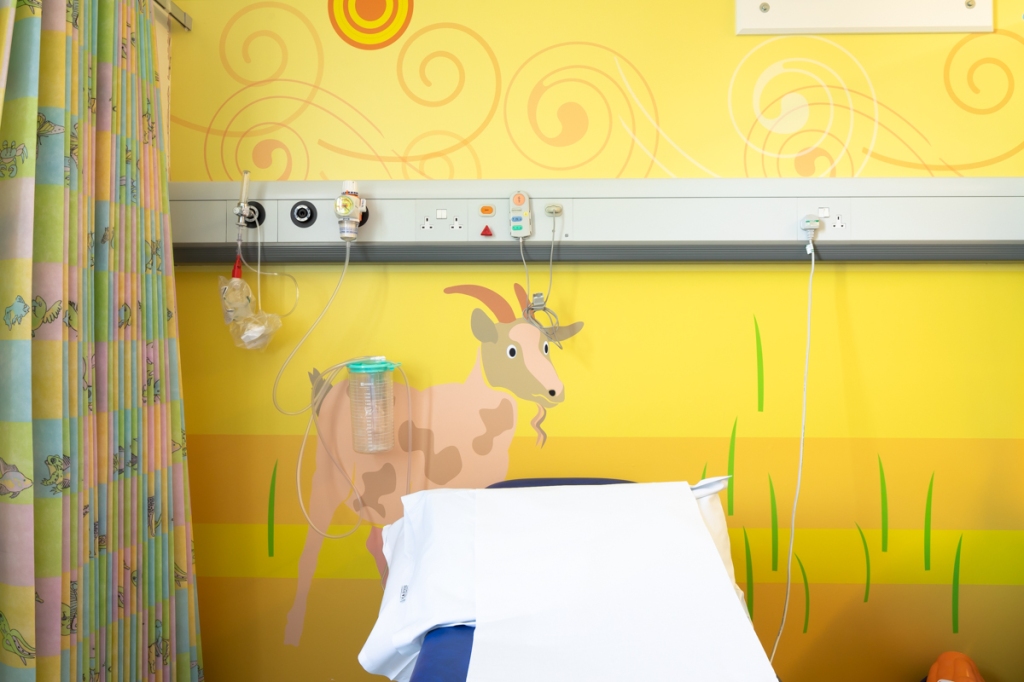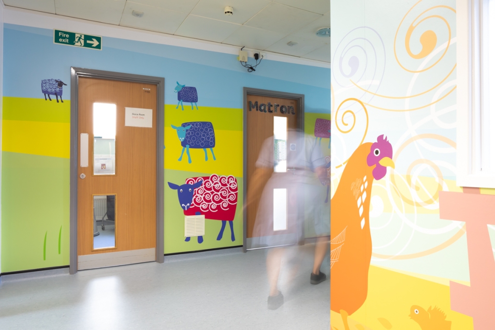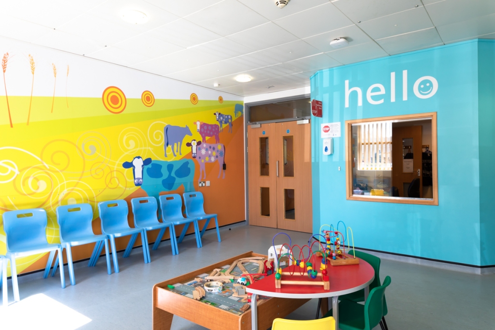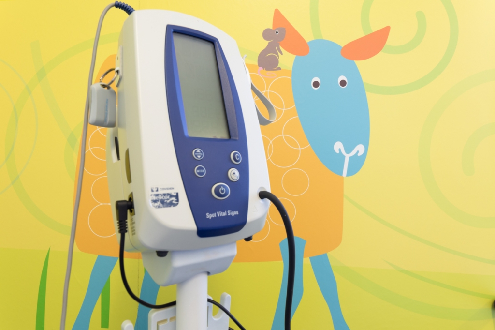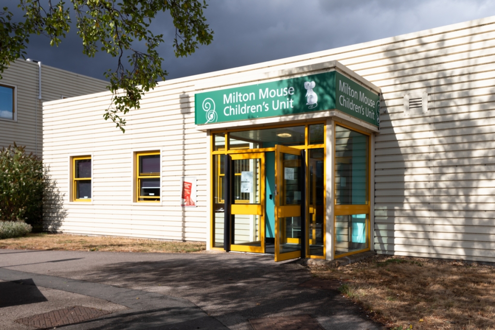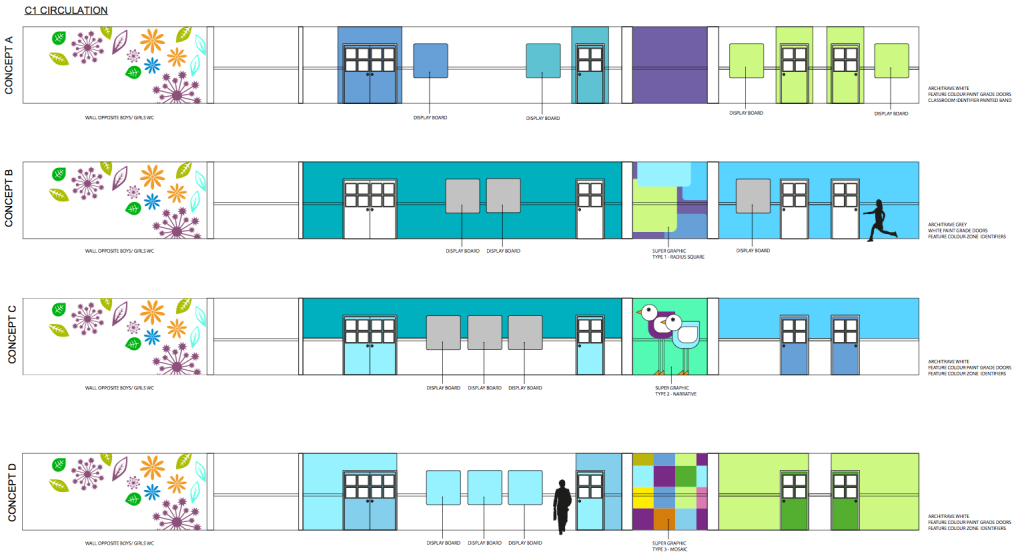We were recently asked to provide a summary of the principles that we used in developing the color scheme at Ysgol Y Gogarth for a case study that Akzol Nobel are producing. Below is an excerpt from our report;
The starting point for the scheme was to develop a colour palette which drew inspiration from the surrounding external Welsh landscape with the proximity of the sea, coast and mountains all within eyesight of the new school. This was linked to the focus that the school had on encouraging their pupils to get involved in numerous outdoor activities including climbing, skiing and canoeing. On my first visit to the old school I was struck by the outward looking ethos of the school and its daily approach of encouraging physical interaction with the landscape of the area.
There was a parallel dialogue with the school about how the internal finishes would influence and contribute to positive interaction with their pupils. One particular concern was that the school wanted the Ground floor (the entry point at the start of the start of the school day) to be a place of calm especially for their Autistic spectrum pupils for whom discordant colours and abrupt floor transitions would pose issues.
Another consideration was the wide spectrum of abilities within the school including those pupils with visual impairment needs as well as low levels of literacy. These factors were important when thinking about wayfinding within the new building as the use of signage would be limited as a consequence whereas the use of visual cues such as colour and texture would be emphasized.
As a result of considering all these elements the school was zoned into distinct thematic areas of ‘Sea’ for the Ground Floor and ‘Mountain’ for the First Floor with the ‘Forest’ acting as the transition points between those zones. Externally a ‘Coastal’ theme was used to bind together the various outdoor elements. A palette of shades of sea blues was used on the Ground floor to help develop a sense of calm whilst on the First floor stronger shades of mountain greens and purples were used to emphasise the energy and seniority of pupils as they progressed through the school.
Another guiding principle for the colour scheme was that all the end users would benefit from the scheme having a strong visual logic. A sense of repetition would be used to help locate people as they moved around the spaces. For instance aside from the differentiation between the ground and first floors, the core spaces such as offices and medical rooms were allocated their own core colour scheme. This was replicated across all the floors and was done to help confirm the differences and transition from and between pupil and administration spaces.
The scheme used the principle of feature wall colours contrasted with Wiltshire White on non feature walls. The feature wall colours were used partly as a tool for wayfinding; blocks of colors which guided people through the building, and also as a way of defining the various zones of the school. Within the stairwells large 6m high composite images of birch trees photographed at different times of the year were used to transition between the Ground and First floor. The principle staircase used by most people throughout the day combined a strong feature wall colour with a polycarbonate wall with seaweed graphics. Colour was used here to pull people up the stairs and onto the next floor.
Attention was paid to sightlines within the building. Although a relatively deep plan building the architects were able to maximize views out of the building towards the landscape. How many schools have a view of the coast at the end of a corridor? This principle of creating visual events was bound into the wall colour scheme; block colours were used to provide ‘destinations’ and ‘signposts’ to other parts of the building.
